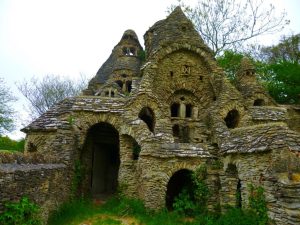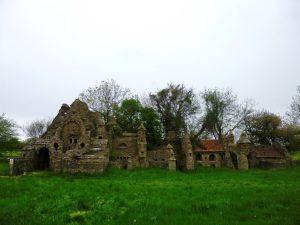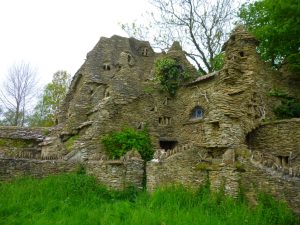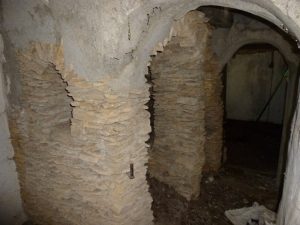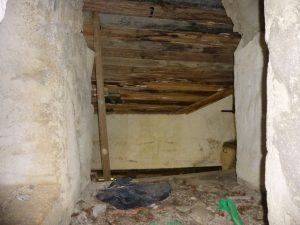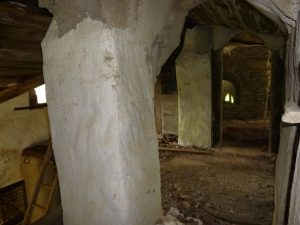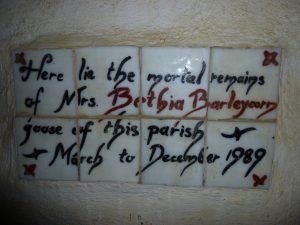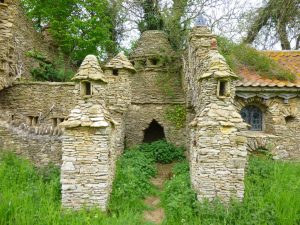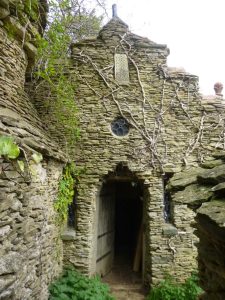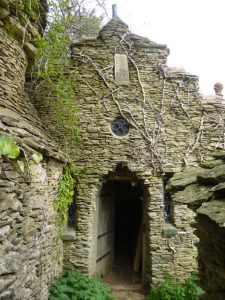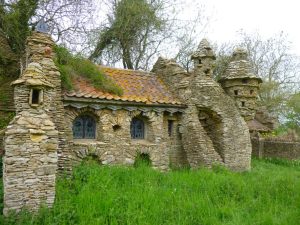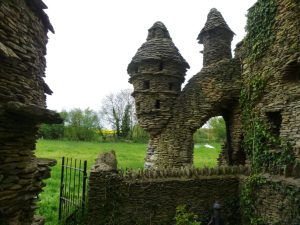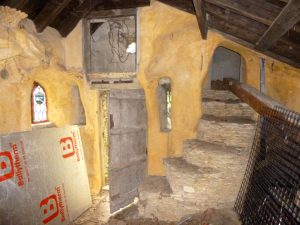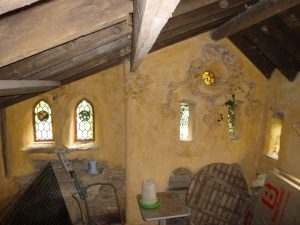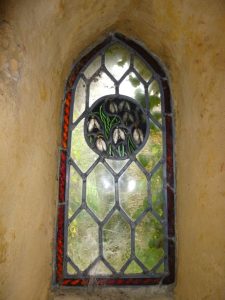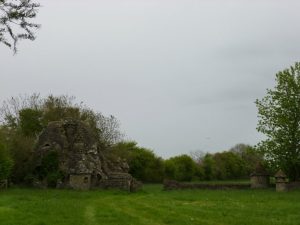From Hay Barn to Hobbit House
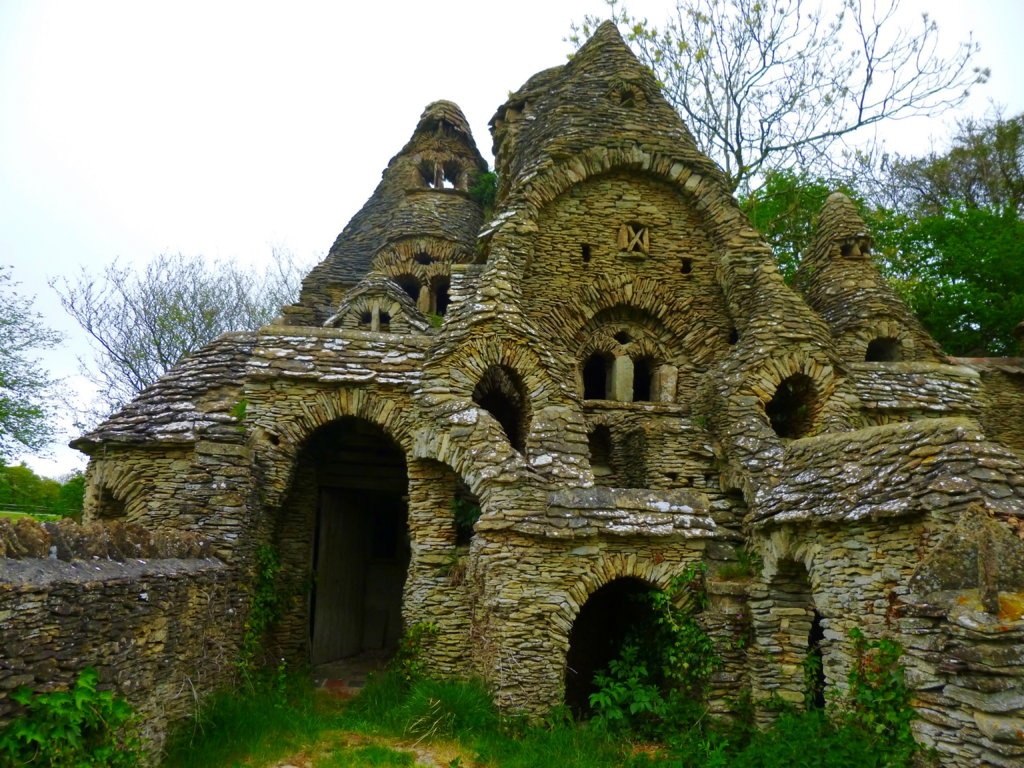
A local sheep farmer, Colin Stokes, started building the house in 1989, using dry stone wall techniques to build a complex structure of rooms, corridors, turrets and dovecotes.
In some of the rooms he even installed stained glass windows which he had created himself! Mr Stokes told The Mail that he had started out with the intention of building a simple hay storage barn, but “I just got a bit carried away”. According to The Metro it was also built to house his sheep, and this did appear to be the case for the lower rooms. The building was left unfinished after 11 years of work, supposedly due to the nearby quarry site being established nearby.
I’m not sure I believe this to be honest; the bed in one of the upstairs rooms, and the uninstalled bathroom items lying around suggest that he was intending to live in the building himself. Further research has suggested that he got in some trouble for not getting planning permission, so the claim that the building was intended for hay and sheep may have just been his excuse.
Seems a bit more likely!
